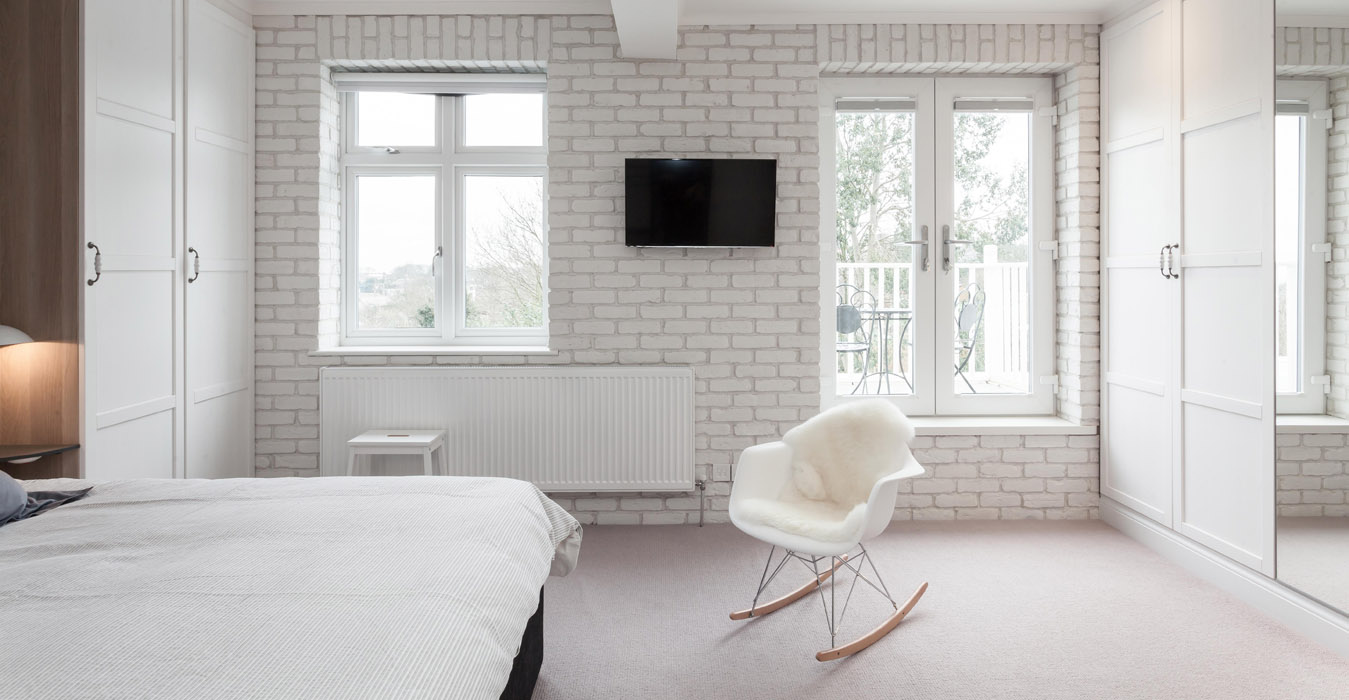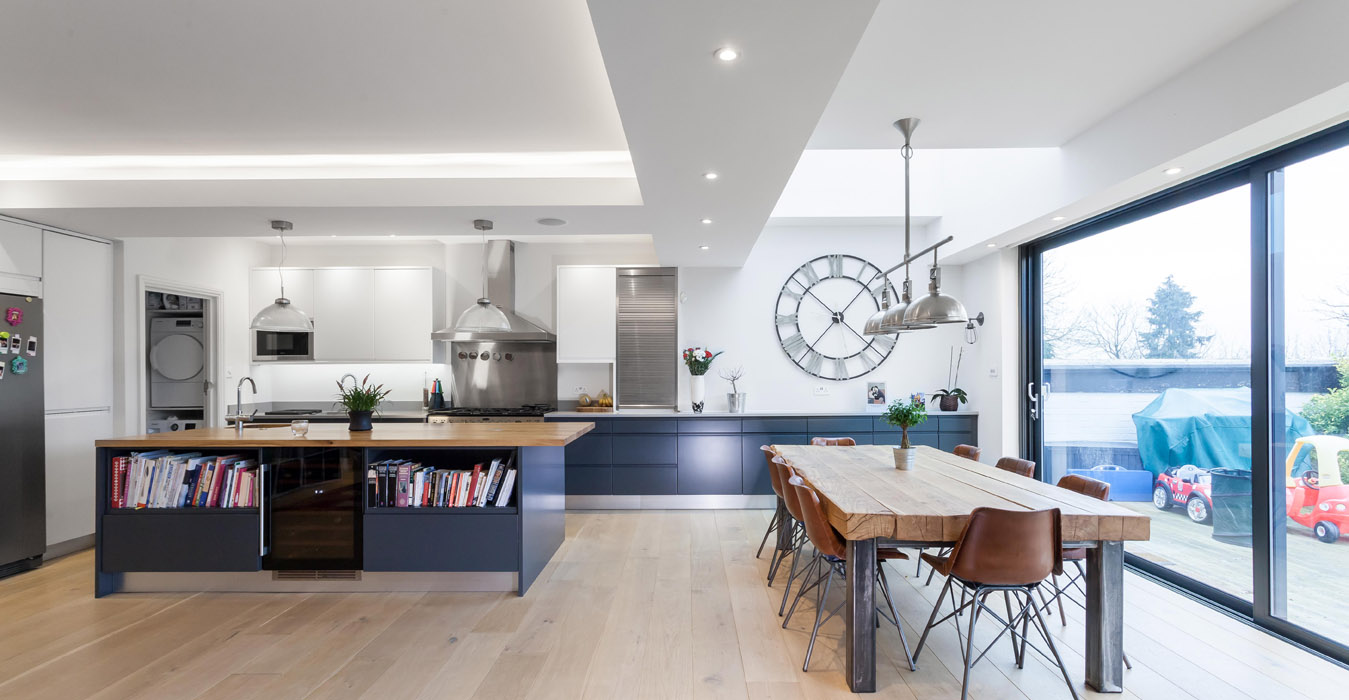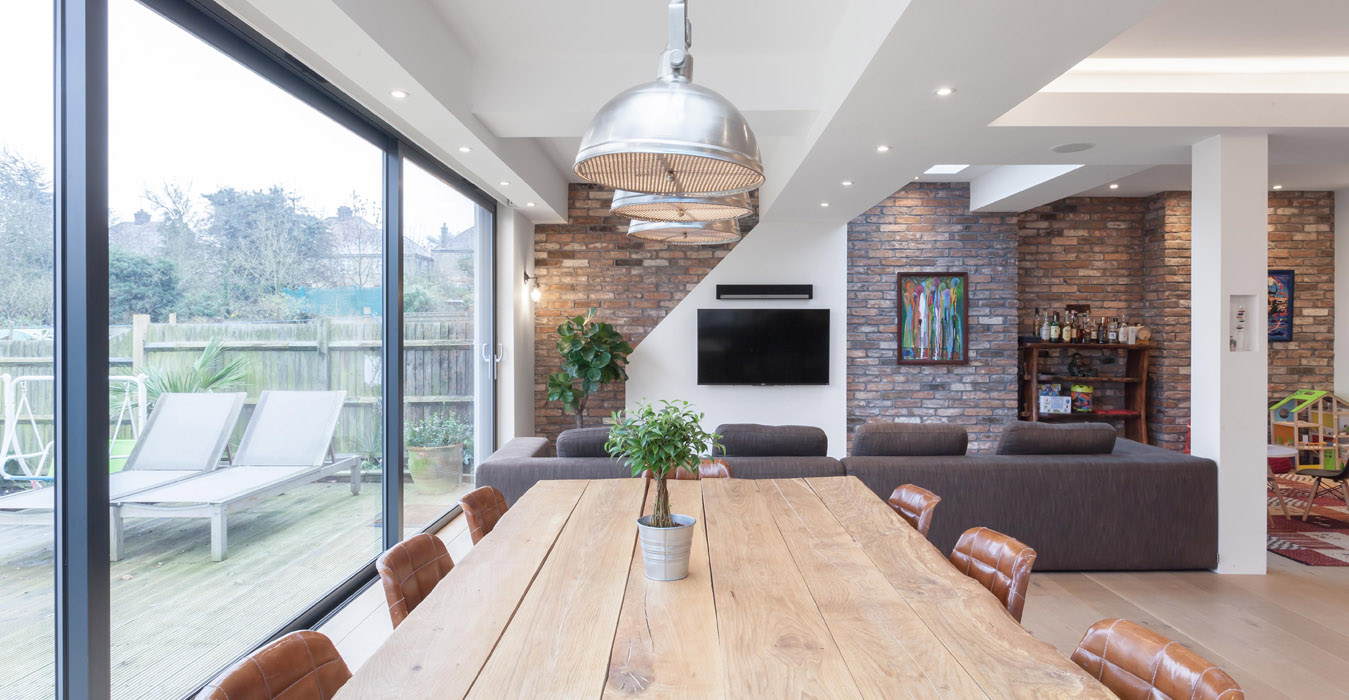Following design meetings with PML Architecture, the clients decided to proceed with proposals which completely reconfigured the side and rear of the house to provide a contemporary open plan flexible family space, with a master bedroom suite with rear terrace and fully refurbished and extended interiors.
Through further discussions different areas were articulated within the kitchen and family space through the installation of feature rooflights to the new flat roof, a carefully crafter ceiling and lighting design, and the selection of a limited palette of materials. Wide sliding aluminium framed glass doors were inserted to the rear elevation to proved a seamless transition to the terrace, maximise light and emphasis the natural width of the site. A two storey extension was also added to allow for study and utility accommodation to the site. The overall design was further layered with bespoke joinery and contemporary fixtures and furnishings to seamlessly blend and contrast traditional features with new and to complete a full transformation of a previously tired property into a modern and contemporary family home. Nominated and shortlisted for LABC home extension awards.




